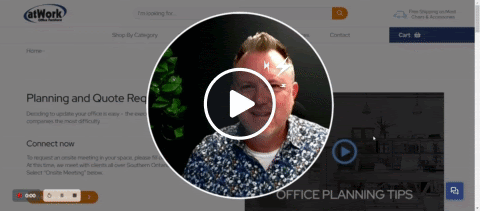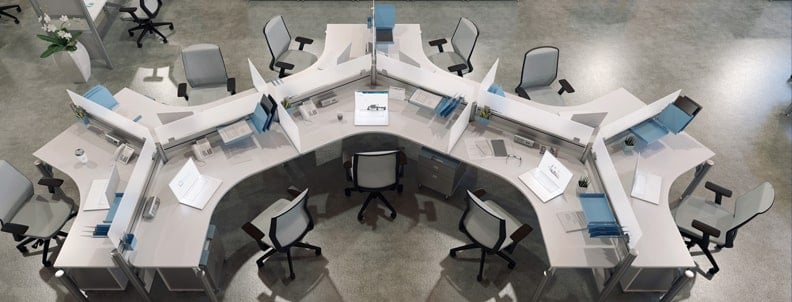Deciding to update your office is easy – the execution of the design often causes companies the most difficulty.
Connect in person
- Request a meeting in your workspace through our simple form
- We meet with clients in offices all over Southern Ontario
Select “Onsite Meeting” below
Connect virtually
- We space plan and install custom offices across Canada and the USA
- Consultations happen by phone, email and simple video
- If you are confident in your office measurements, and a list of needs, we can assist!
Select “Virtual Design/Quote” below
First check this... “I’m ready” list…
- Number of people you need to outfit
- The types of spaces you need (ie. meeting room, open office stations, lunchroom…)
- Style ideas you prefer
- Base building drawing if available (pdf, dwg file or other)
- Target date of installation/move
- Special ergonomic needs of team
- Electric/Voice/Data access points needed
Need measuring help? Read our article “How to Measure an Office”
Send us project details and we will be back to you within a few hours (weekdays).
Fill out the form below and we will get back to you within a few hours (weekdays)
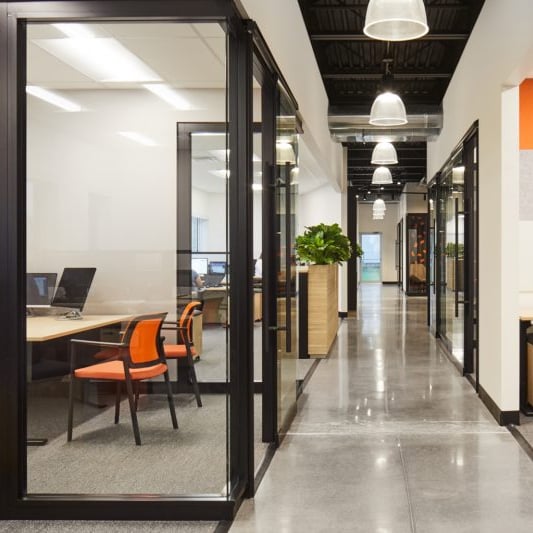
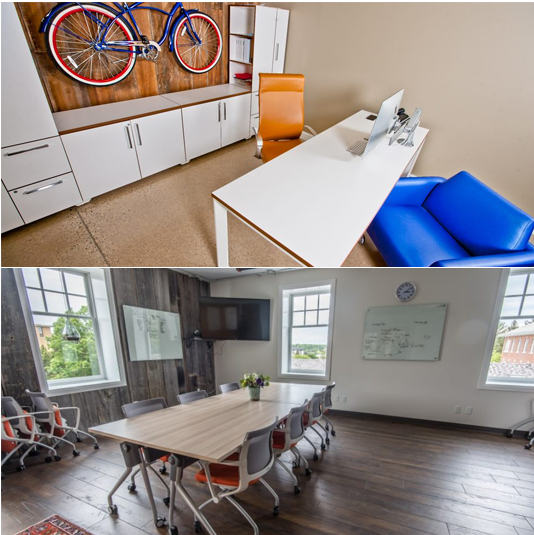
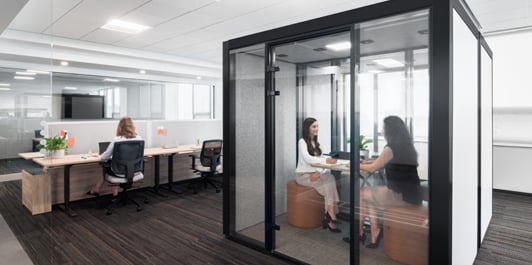
Gallery
View some recent atWork installations to see how we help our client’s offices come together.

